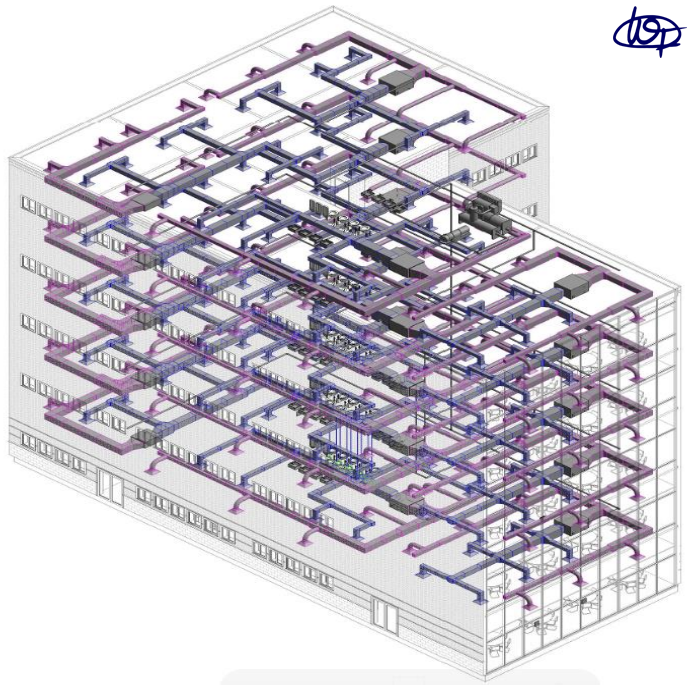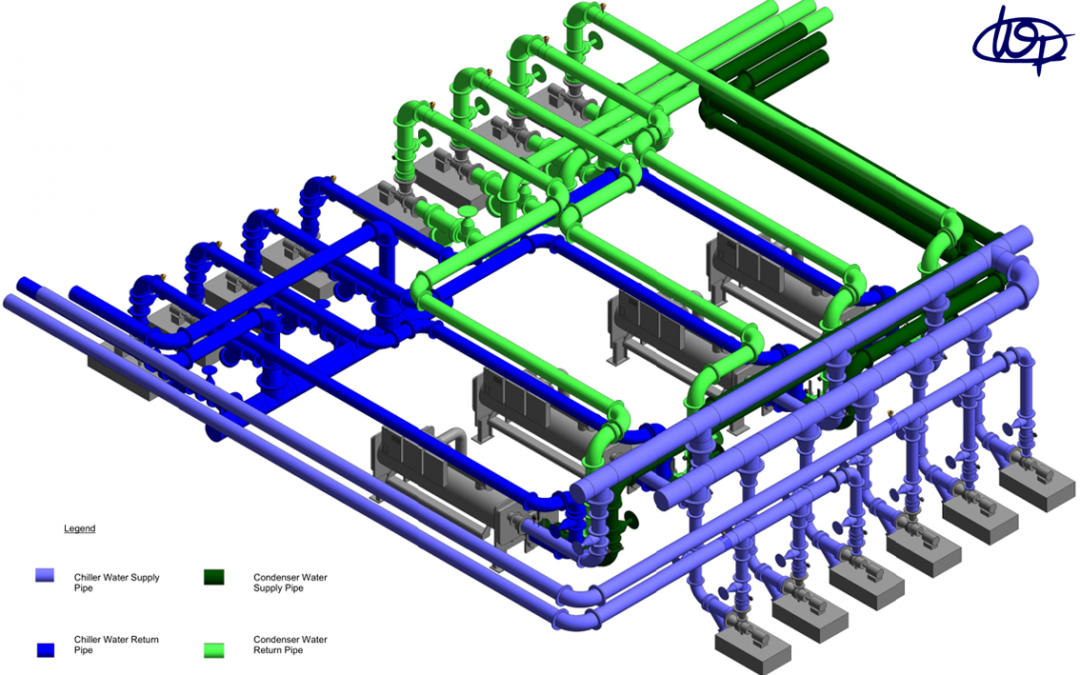Drafting is ubiquitous within engineering. In the 21st century, however, the concept of drafting has undergone a rapid paradigm shift from 2D to 3D. Although it is unlikely that detailed 2D views will no longer be a part of a design in the foreseeable future, 3D modeling has fundamentally changed how the information within project designs is presented. Such modeling provides clarity for a client and augments in-depth analysis for an engineer.
In 2D design, it is possible to include many solid and hidden lines that add depth and detail to a drawing. However, the intent behind a drawing is lost if a client cannot visualize the design. For an average consumer, studying technical drawings to understand the overall vision is time-consuming and cumbersome. With a single, well-illustrated 3D view, however, a client can easily understand key aspects of the design and get a snapshot of interactions between components (such as between airside and waterside systems in HVAC).

Figure 1: A visualization of ducting and plumbing systems in a commercial office building.
A picture may be worth a thousand words, but a 3D model can convey much more as the effect increases by an order of magnitude when an image can be moved, rotated, manipulated, and colored. 3D modeling can give an aesthetically satisfying and functional picture of a design in one shot. It is more realistic, quicker, and easier than in 2D. A project may also be placed in other 3D models to check for clearances and interference. Easy, on-the-spot changes can be made to ensure design viability.
Furthermore, the experience of “walking” through a model is much more satisfying, improving customer retention and approval rates. A 3D design can also easily assist a client in visualizing movement, space, access, and so on.
Finally, 3D models can be used to create 2D drawings directly. This drastically reduces the cost of design changes. Modifying a 3D model is relatively inexpensive, and relevant 2D drawings can be rapidly reproduced after modification. Existing models can also be quickly modified for other projects. Therefore, we highly recommend using 3D modeling for your next building design.
Check out the latest in 3D modeling and design at Winter ACMV.

Shwe Myat Myo Oo (ေရြႊျမတ္မ်ိဳးဦး)
Lead Engineer, Technical Development Division
B.S. 2016, Mechanical Engineering
Georgia Institute of Technology
Associate Member ASHRAE
Member ASME


Trackbacks/Pingbacks